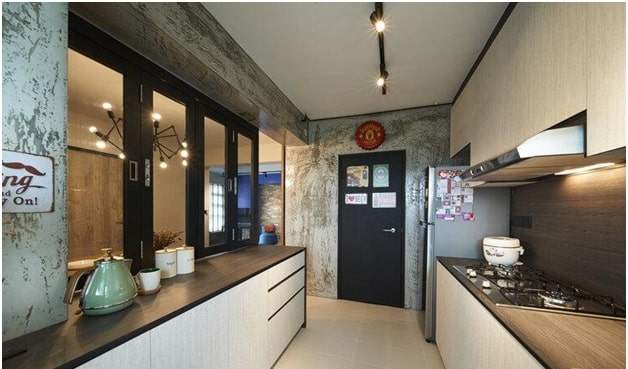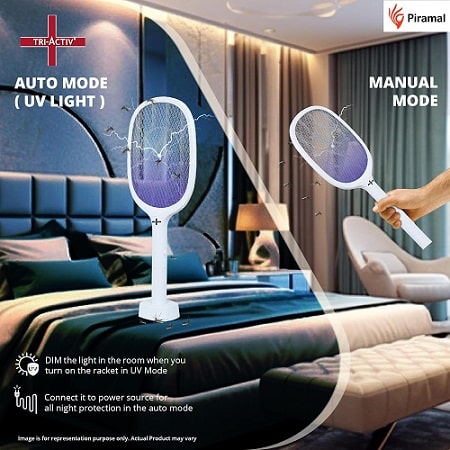Although you might think a bigger kitchen will always be better, this is not true.
Surely, there are many perks to additional counters and storage space, but the key to having a super functional kitchen is to optimize the traditional work triangle, which represents the path between the range, refrigerator and sink.
If this is too far, you will be exhausted by the time you finish cooking your meal, and if they are too close, you will not have enough space to work.
So, if you plan to remodel your kitchen, the first step is choosing the layout that best suits you and matches your house’s existing architecture.
The aesthetic is an important aspect when choosing the kitchen layout, but you need to keep in mind that the kitchen should also be a workspace that is easy to use, enables easy movement and is convenient to share.
Here are the most popular kitchen layouts that have proved functional for numerous people.
One-wall kitchen Layout
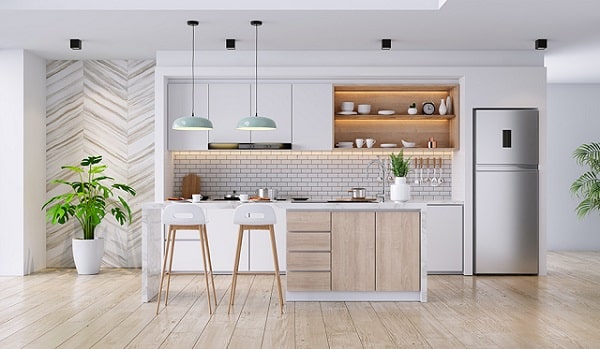
In this kitchen, the appliances and counters are all lined against a single wall, simplifying many things, as the installation will be cheaper, and you will not need to deal with pesky corners.
The work triangle loses its usual shape in this layout, but you can still move freely between the key zones. If the space allows, you can also incorporate an island on any side, as this will improve the functionality of the layout and it will offer more counter space for preparing food.
If you are looking for kitchen units for this type of layout, you can check Kitchen Warehouse Ltd, as you will surely find something you like there.
Or, if you don’t want to invest too much you can just order new replacement kitchen cupboard doors that will enhance the look of your cooking space.
Pros:
- Best layout for cramped homes
- Ideal for those who don’t like closed kitchens
- Provides free movement around the necessary appliances
- It is quite a cost-effective kitchen layout
Cons:
- It might limit your storage and cabinet options
- It could require an extra kitchen island
Galley Kitchen Layout
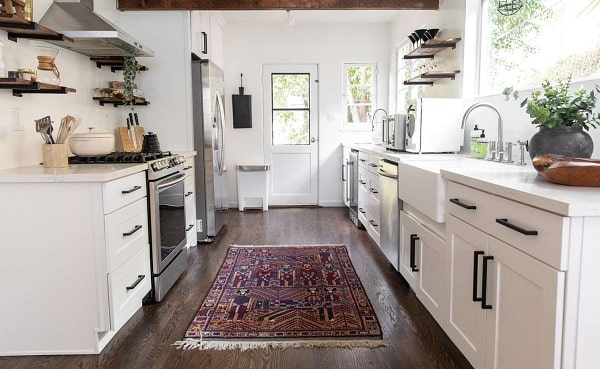
The layout provides a walkway in the center with cooking areas on two opposing walls.
In this layout, the cooktop can be on the right wall and the refrigerator on the left, as this will provide easy access and prevent traffic jams.
Pros:
- Has a great efficiency
- Offers plenty of storage solutions
- It is a great option if you have a window or a door on one end
Cons:
- It can get crowded if the walkway is too narrow
- It doesn’t permit to add corner units
Gallery Layout With A Kitchen Island
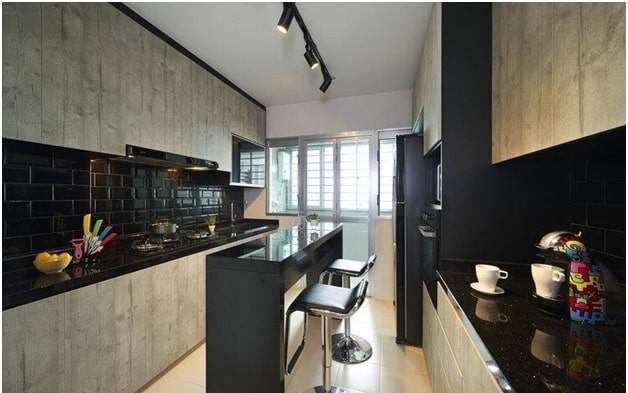
An island creates added functionality, storage, and character to the design. Depending on the size of the room, you can increase or decrease the size of the island but it will surely create a unique and elegant space.
In the following example, a sleek island rests in the middle and the beautiful combination of black marble and light wood textures creates a beautiful and sophisticated kitchen.
L-shaped Kitchen Layout
The L-shaped kitchen is a very popular model of cooking space, as it is very functional and can be customized for almost every sized space.
As you have probably guessed from the name, the L-shaped layout has appliances and cabinetry along two adjacent walls, which creates a triangle path that works great between the work zones.
In this type of kitchen, there is additional space for more than one person to cook, which is great if your family is numerous.
Pros:
- It is ideal for open-plan homes
- It features the golden triangle
- Offers room for corner storage
Cons:
- It can be inefficient in big kitchens, as the work areas will have more space in between
- Extra cabinetry and space can lead to more maintenance
U-shaped Kitchen Layout
The U-shaped kitchen has a third wall in the L-shaped layout, which provides seamless storage and countertop space as it surrounds the cooking area with workspace on three sides.
U-shaped kitchens are functional both in large and small spaces, as the third wall can adapt to be either a floating island or an attached peninsula, which will optimize the traffic flow and keep the room away from feeling too closed-off.
Pros:
- Offers a lot of storage and workspace
- The appliances can be placed at an almost equal distance
- It is excellent for more cooks
- It can support the addition of an island
Cons:
- It might not be ideal for small spaces
- The corner of the base cabinets can be difficult to use or restricted
G-shaped Kitchen Layout
The G-shaped kitchen layout occupies three full walls and also a partial fourth. Usually, the fourth one is a peninsula, which is ideal for barstool seating.
But the extra space can be used for more complex things, as it can also add additional storage and counter space.
Adding a cooktop and a second sink allows the G-shaped kitchen to accommodate two working triangles, which will offer total independence for two cooks. The possibilities are endless with this type of kitchen layout.
Pros:
- The peninsula will add an extra counter space
- It is ideal for narrow spaces, as it will allow you to add more wall and base cabinets
- The peninsula can be a divider to define spaces
Cons:
- Foot traffic might be disrupted in this layout
- As there is a peninsula, it can become quite difficult to access the other corner storage
- It can make a small kitchen feel cramped
Single Wall Kitchen Layout With A Dining Table In The Same Room
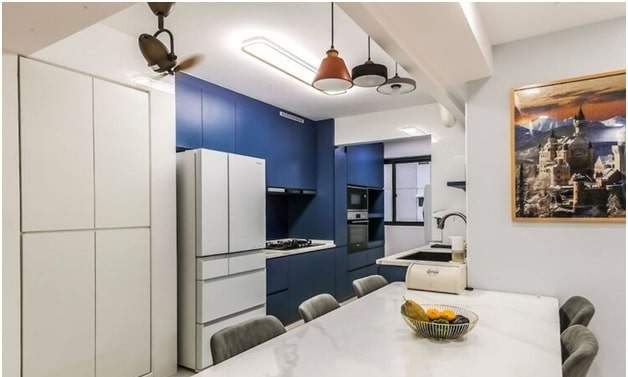
In the following design by AC Vision, there is a single space where the dining table has to be placed as well as the kitchen elements. The main fixtures are against one wall with a small sink taking some space along the wall across.
In front of the counter is the dining table and chairs. Although this format could have looked cramped, the intelligent choice of colors and lighting make it a spacious and cozy space.
A Luxurious U-Shaped Layout With A Dirty Kitchen
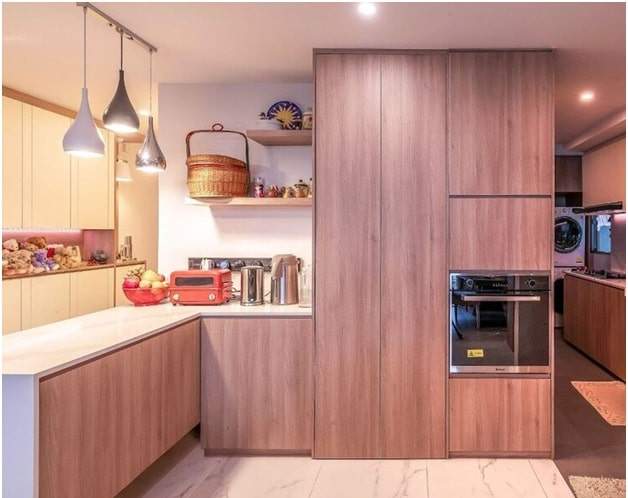
The following example is that of a luxurious layout where it is somewhat U-shaped with one part of the room extending forward to create a smaller area for the dirty kitchen.
The washing machine, dryer, and sink are in the smaller area whereas the larger area of the room just has counters, cabinets, and an oven. If you have a larger space in your home, then this design is great to take inspiration from.
Know more: How to Wash Dishes in A Single Bowl Sink
What is the best kitchen layout for you?
Each main kitchen layout can be perfect for spaces for a different reason. Selecting the proper layout for your cooking space is crucial to maximize available space and make this room more functional based on your individual needs and preferences.
You might even be able to combine a few layouts to make your dream design come to life. As you have seen, there are five basic kitchen layouts: G-Shape, L-Shape, U-Shape, One-Wall and Galley. Usually, it will be good to consider the kitchen layout based on the room’s shape and size.
We hope this article about different kitchen layouts helped you decide which layout is the best for your kitchen.
Few Hand Picked articles for you
Lights for your Home
Furniture Restoration
Kitchen ideas
Wall Art Ideas
Carpet Cleaning Tips
Home redecoration
Areas to use ceramic tiles
Living room interior design ideas
Designer Bathroom Accessories

